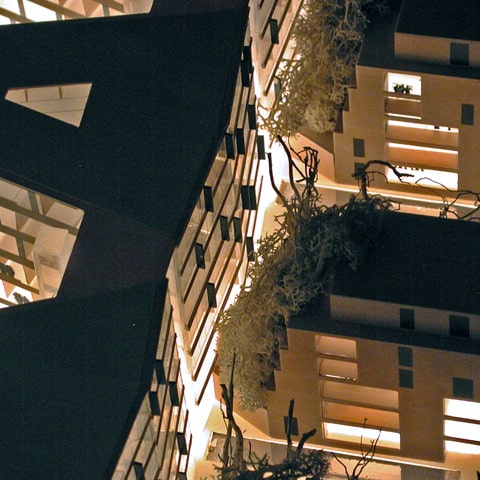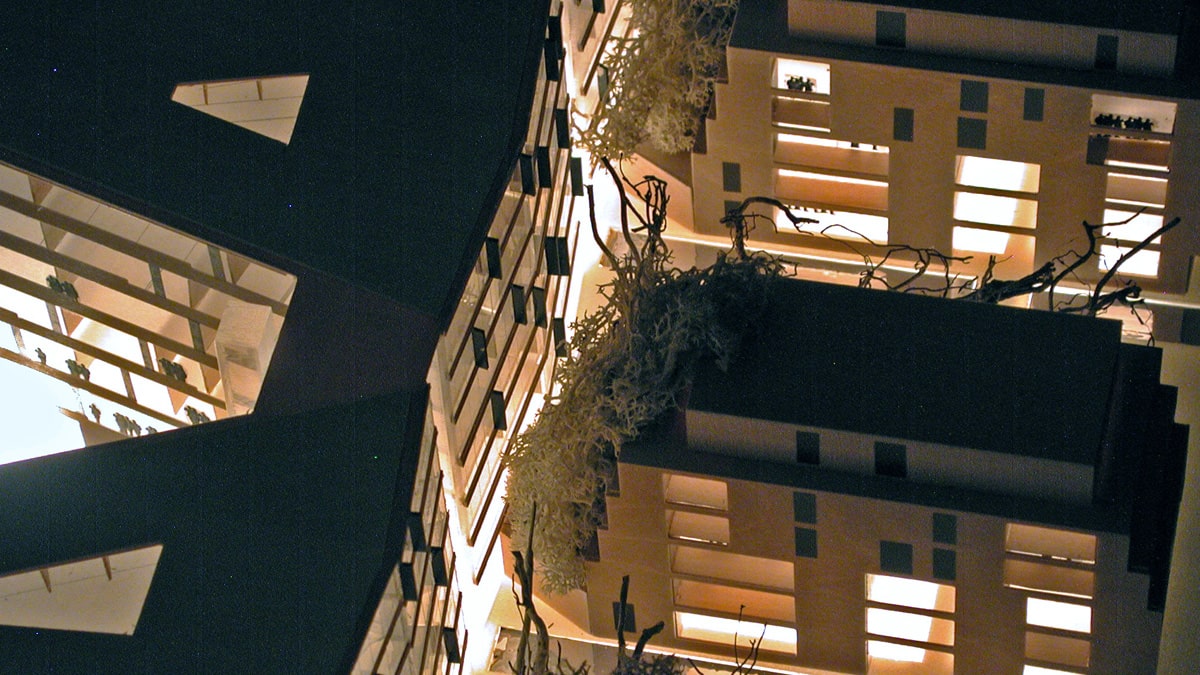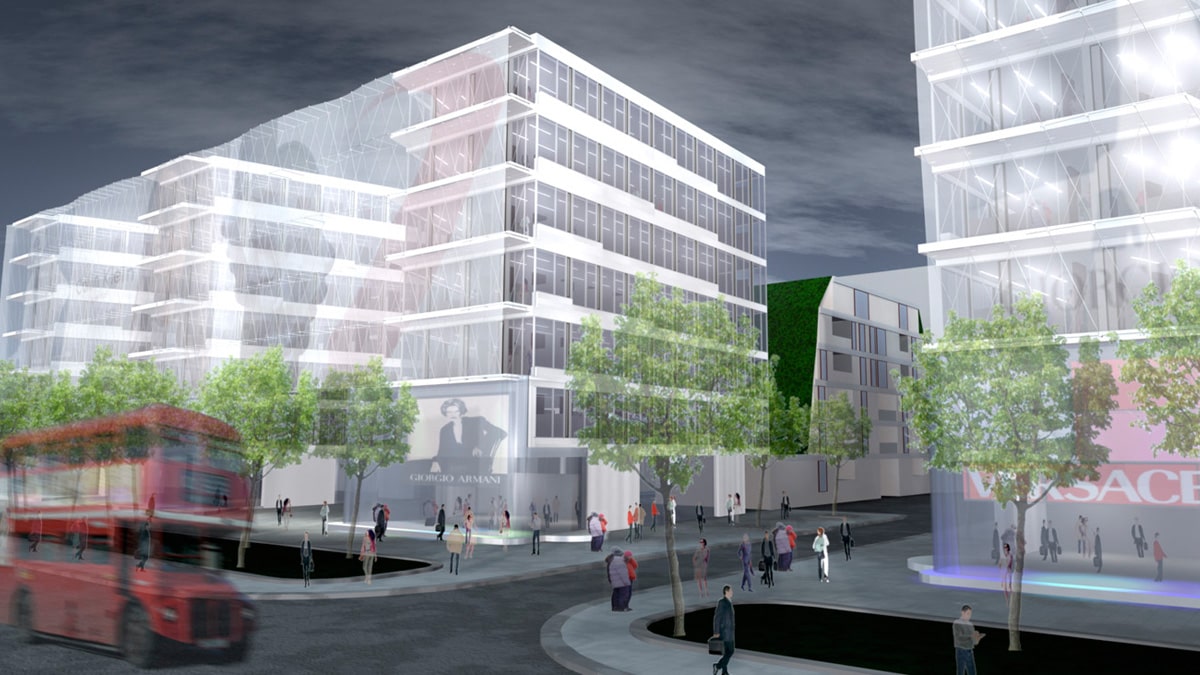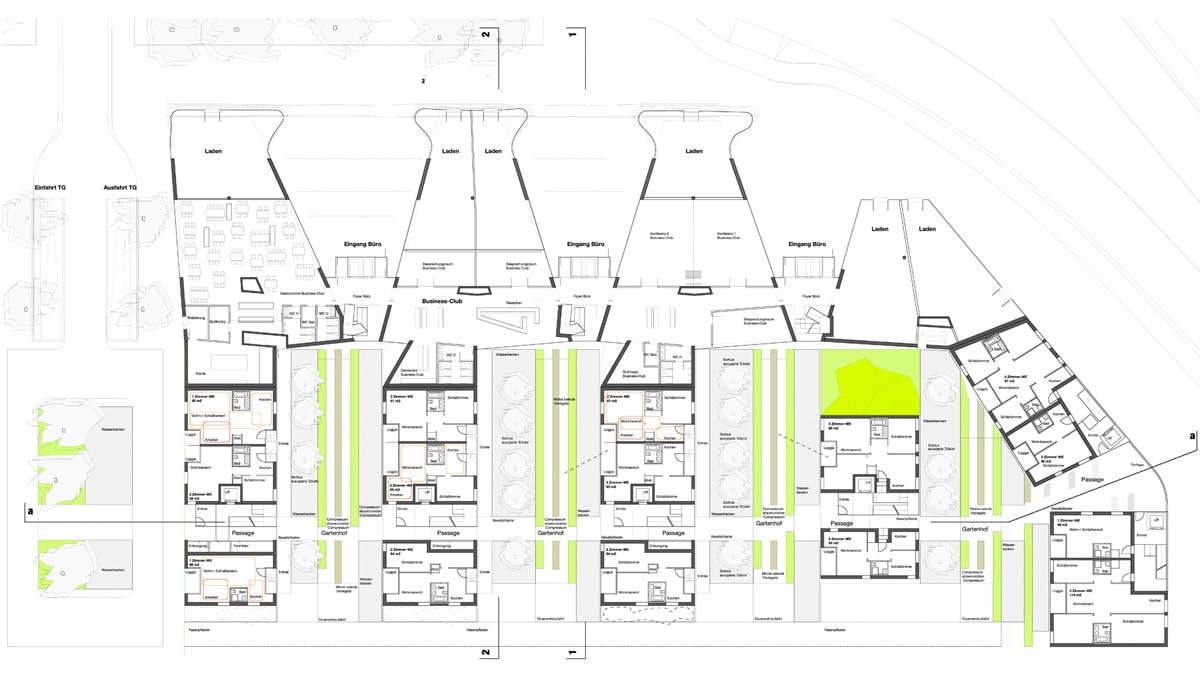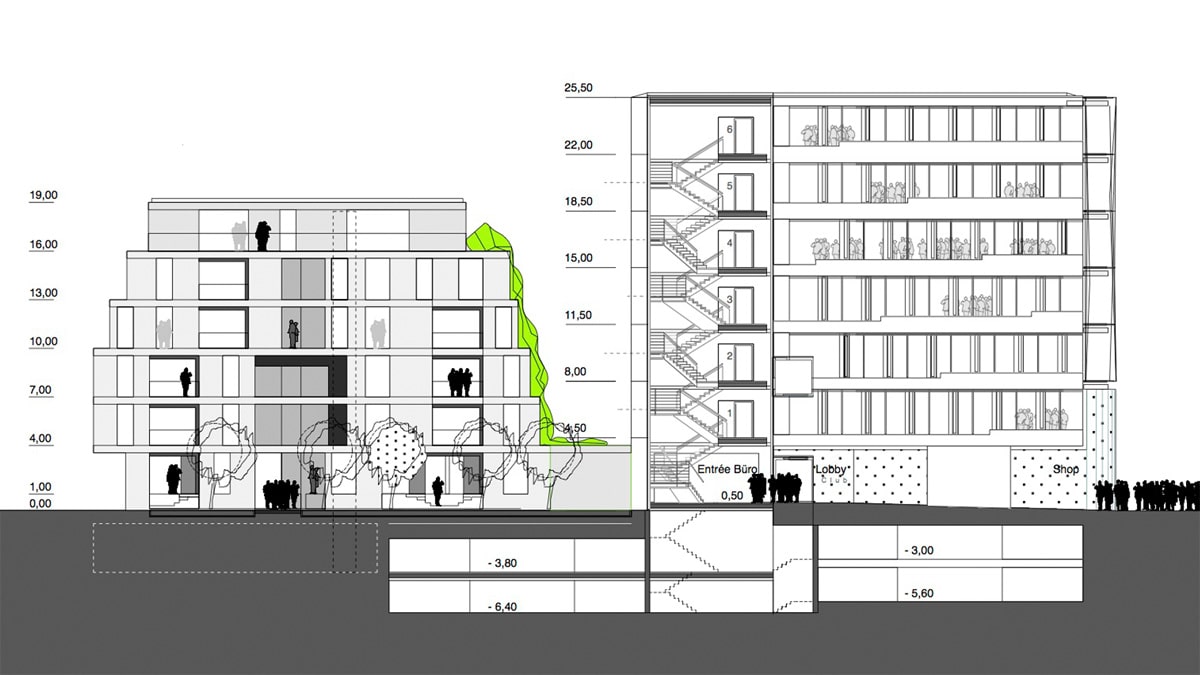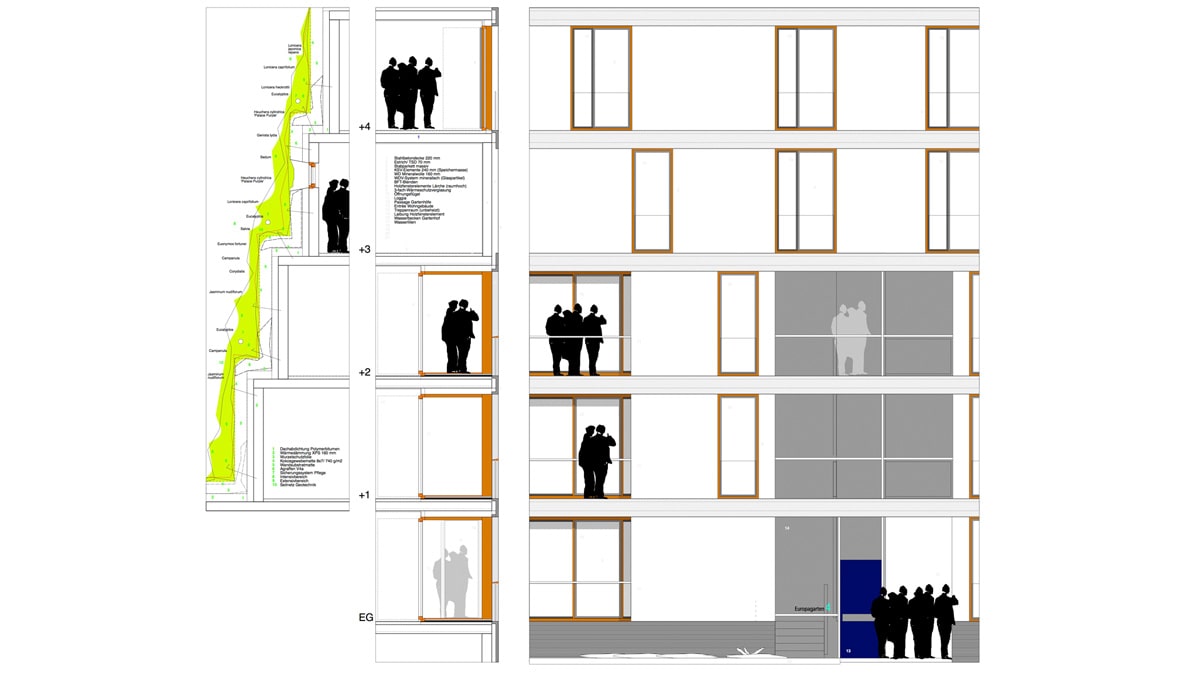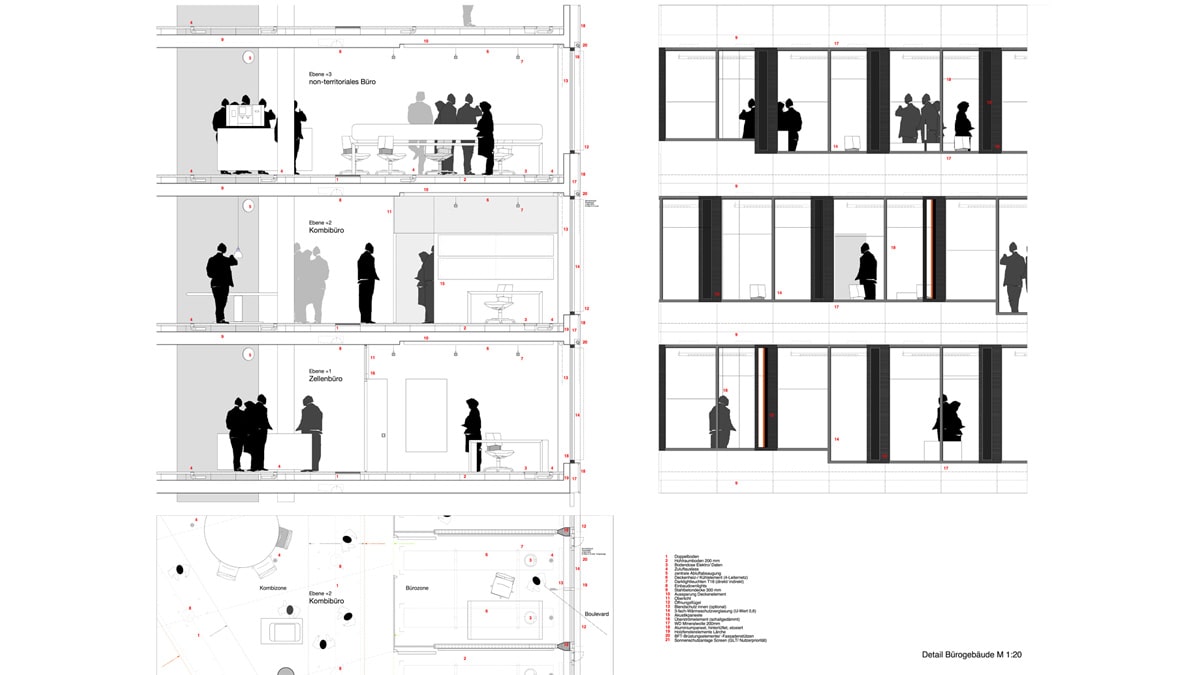The project was a competition entry for a residential and office district in the new Europaviertel district on the conversion area of the former freight station south of the Frankfurt exhibition center.
With the closure of the main freight station at the end of the 1990s, the city of Frankfurt had the opportunity to develop an inner-city wasteland in terms of urban planning. On the one hand, the districts of Bockenheim and Gallusviertel, which were previously separated from each other by the shunting yard and the terminal building, should be better linked; in addition, the direct proximity to the Frankfurt exhibition center offered the opportunity to expand moderately the inner-city location of the exhibition center.
At the end of 2004, the property owner Vivico Real Estate GmbH started a tender process with an architectural competition for the first residential and office district to be built in the eastern section of the newly created Europaallee.
Our competition entry developed the image of the enlarged surface of the boulevard from a viewpoint of tradition and innovation. A cable network facade made up of two cable levels running at an angle to each another forms a transparent first level.
For the people on the boulevard, the intersections of the front and rear sloped cables change while passing by. This creates a “movement” of the facade as a kinematic reflection.
The success of the boulevard depends on the urban density that may arise. The southern residential area is connected by small passages through the courtyard gardens in between. The comb-like formation of the structure enables a high quality of living right next to the boulevard. Small water gardens and rows of trees create the necessary distance between the residents and the office areas.
The overall structure, consisting of the buildings, the boulevard and the spaces in between, due to its diversity and heterogeneity enables an interweaving of the different requirements.
As a design strategy, we overlaid design and forms, specific and imaginary, solid and ephemeral.
